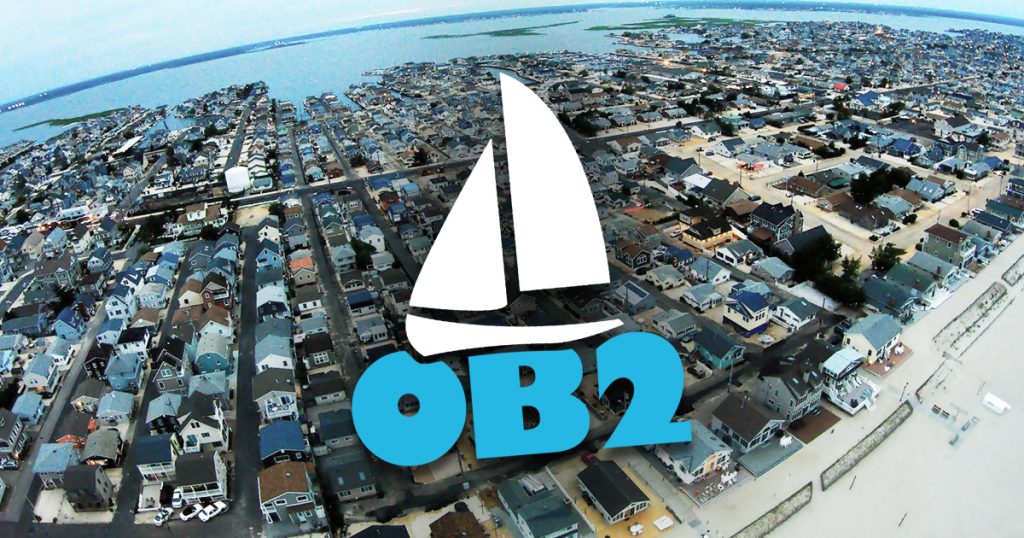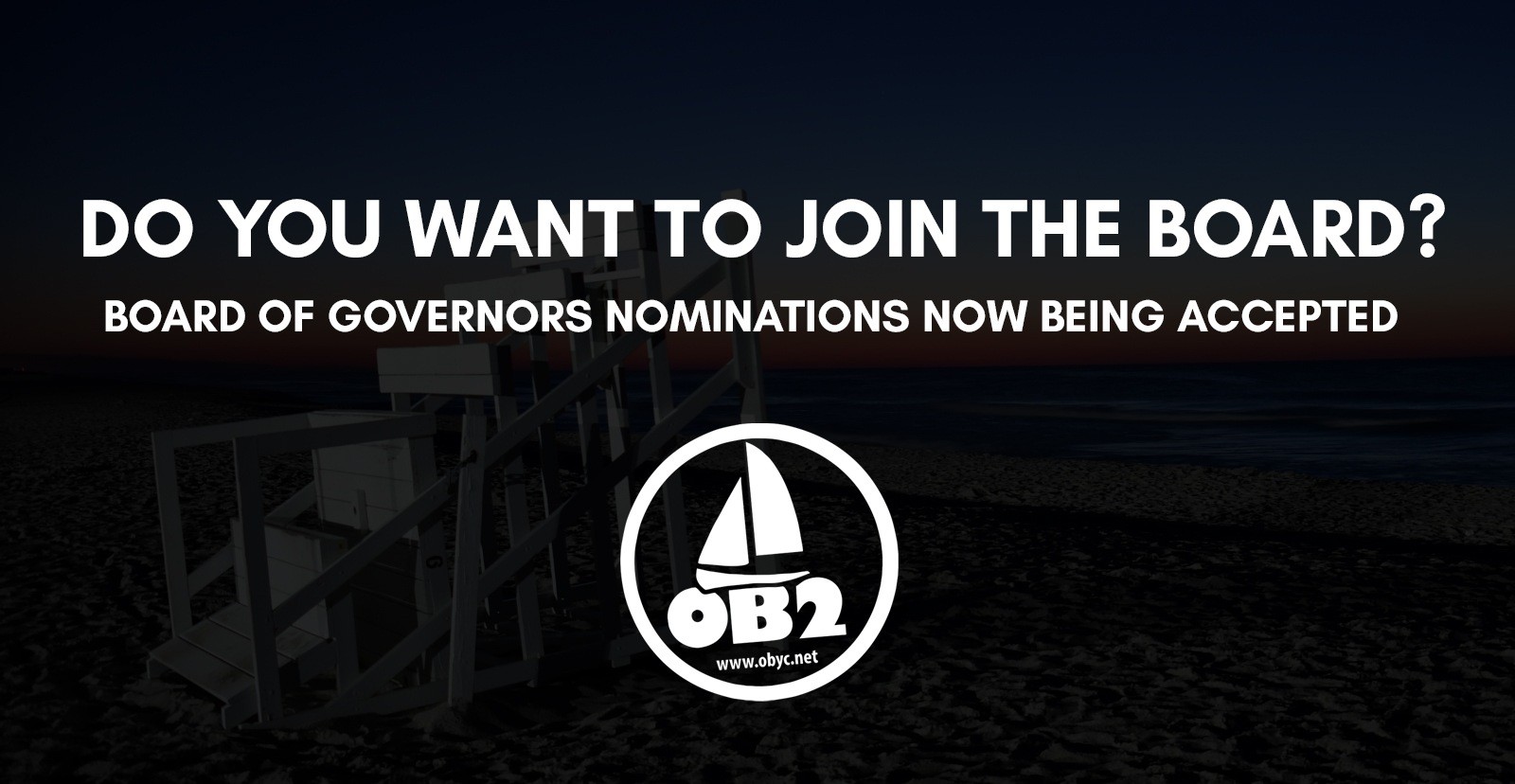This bulletin is an update to the Rules and Regulations of OBYC. Specifically:
Section 9 – Property Improvements
- Letter D – Building and Height Rules
- Number 6 – Raised Foundations.
Why were these changes made now?
- The New Jersey Protecting Against Climate Threats (NJPACT) Resilient Environments And Landscapes (REAL) initiative is part of an effort to modernize environmental land use rules to respond to climate change. This regulation was published on August 5, 2024 and is expected to take effect in Summer 2025. This regulation will require residential buildings to have their first-floor elevations raised to Base Flood Elevation (BFE) +5 feet to mitigate flood risks. OBYC rules allowed for BFE +4. This regulation will increase the elevation of all homes an additional 1’ off the ground.
- Post Sandy, many homes in OBYC now have usable height (6+ feet) underneath the home for recreation and storage. However, many other homes have less usable height underneath (3’ to 4’). The NJPACT REAL regulation would increase under home height for all members and would move some homes into the 6+ feet category of usable space. However, a still significant number of homes would still have less than 6’. This change in our rule was made to give all members usable space underneath their homes.
- The Ocean Beach Company indicated that they agreed that the timing was right to update our rule considering the impending legislation change.
This update does not change or negate any other Rule or Regulation contained within Section 9 – Property Improvements. All other parts of Section 9 – Property Improvements will continue to be enforced as currently written. All heights and setbacks will remain unchanged according to the lot sizes.
The portion of our current rules called “6. Raised Foundations” will be replaced with the wording below:
6. Raised Foundations:
The permitted finished floor elevations for constructing a new dwelling or raising an existing house within the community of the Ocean Beach and Yacht Club are revised to the following:
The Preliminary Working Maps (dated January 2015) may be revised in the future.
The elevations below are the maximum[1] permitted by the Ocean Beach and Yacht Club. Residents are not required to build to these elevations. Homeowners are required to build to a minimum of the Base Flood Elevation + 2 feet as per the International Residential Code, New Jersey Specific as enforced by the Township of Toms River.
Residences currently located in the AE 7 and AE 8 flood zones will now be permitted to be raised to 8.9 feet from the top of the average adjacent grade to the top of the new finished floor.
Residences located in the X flood zone will be permitted to be raised to 8.9 feet above the average adjacent grade to the top of the finished floor.
Residences located in a VE 10 flood zone will now be permitted to be raised to 6.9 feet from the top of the average adjacent grade to the bottom of the lowest horizontal structural member.
Residences located in a VE 15 or VE 16 zone will now be permitted to be raised to 6.9 feet from the top of the average adjacent grade to the bottom of the lowest horizontal structural member.
*Please note, in any Elevation where the average elevation or grade is at or above what is required by the Township of Toms River Building Department, the height from the average grade to the bottom of the Lowest Horizontal Structural Member shall not exceed 6.9 feet.
The portion of our current rules called ”7. Living Space Restrictions” will have the following added:
Paragraph: 7. Living Space Restrictions:
Living over living is prohibited within the Community of Ocean Beach and Yacht Club. New two story houses will not be permitted.
The understory created by the construction of a new dwelling or the elevation of existing houses when they are raised, cannot be used as additional living area.
[1] Please note that in some instances, 8.9 feet in elevation may result in the finished floor being lower than what it would be using the formula of Base flood elevation + 4 feet in an AE7 or AE 8 flood zone as per the Preliminary Working Maps (dated January 2015) In that event the higher elevation of the finished floor would prevail.
This understory area is a flood zone as per FEMA and can only be used for utility/storage and outdoor patio/picnic area. This is enforced by the Township of Toms River Code Enforcement.

